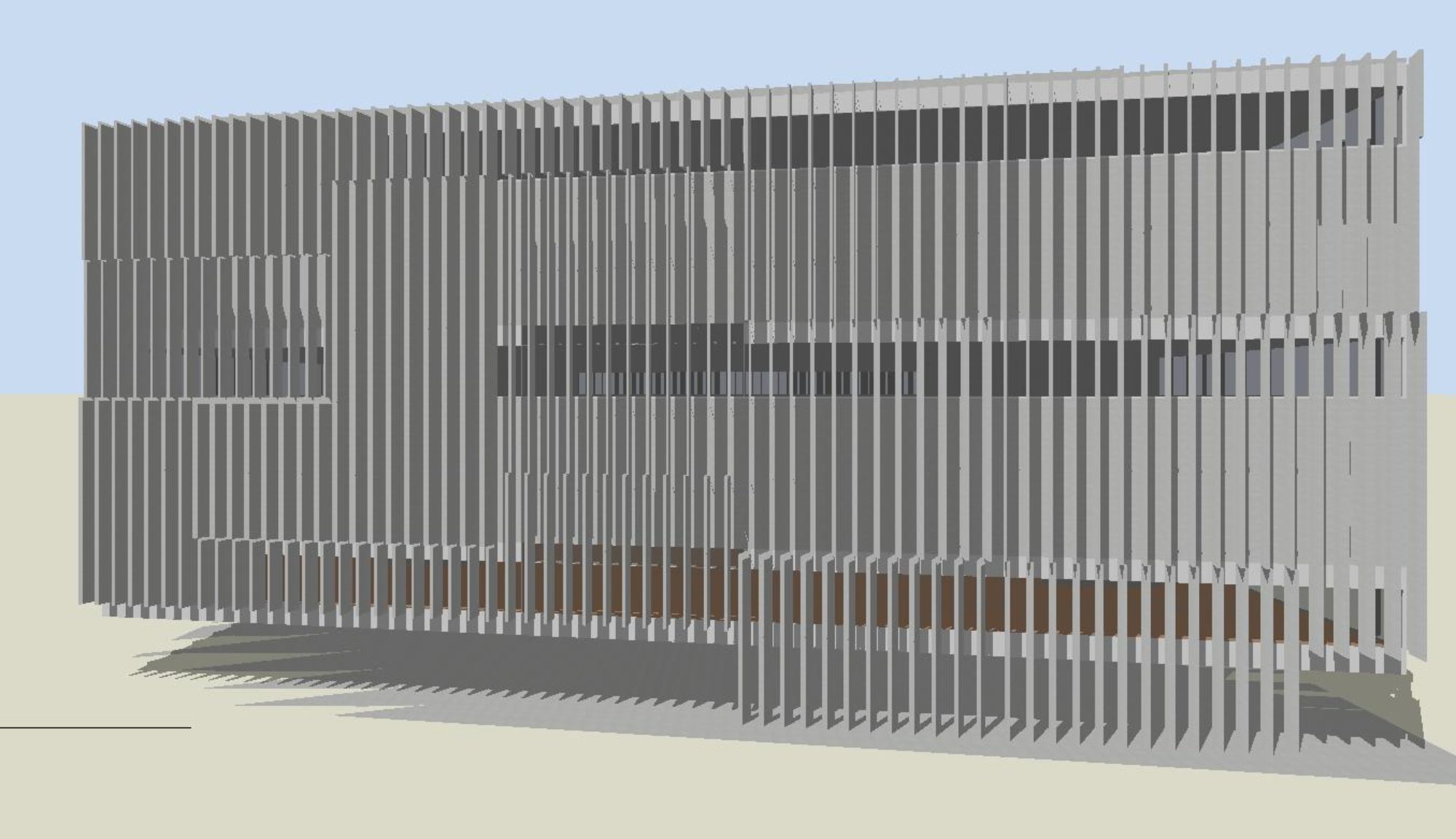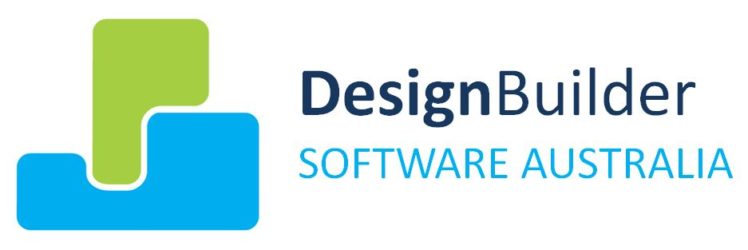DesignBuilder Australia
Please contact us at info@designbuilder.com.au to register your interest.
Training overview
Simulation of homes has been traditionally carried out using the Chenath/NatHERS software, most frequently for compliance purposes. The DesignBuilder (DB) software suite provides additional functionality for analysing the design of thermally comfortable and energy-efficient homes. The DB graphical user interface (GUI) allows for building geometry input from CAD files, rendering of sunpath and shadow diagrams, daylight analysis, prediction of the impact of passive solar and natural ventilation strategies on space thermal comfort, as well as prediction of annual energy use for heating and cooling.
Australia’s National Construction Code (NCC) allows for energy simulation of buildings by comparing a Proposed Design against a Reference Design. Long used to test commercial building compliance using Section JV3 of Volume One, this compliance path is also available for detached housing under Section 2.6 of Volume Two via the VURB (verification using a reference building) method.
Typically, Day 1 of the training workshop focuses on residential buildings, concentrating on the use of DesignBuilder to analyse house designs. Day 2 normally covers Section J compliance for commercial buildings using the JV3 Alternate verification using a reference building method (Volume One). Cooling load calculations using the ASHRAE Heat Balance method, and modelling of detailed HVAC systems will be addressed. New DesignBuilder features and the use of computational fluid dynamics (CFD) will be demonstrated.
We offer 3 Types of Teaching modules :
- Beginner Modules: To be attended by all participants
- Elective Modules: Optional modules (Prerequisite- Beginner Modules)
- Advance Modules: Optional modules (Prerequisite- Beginner Modules)
1. Beginner Modules
|
No |
MODULE NAME |
DESCRIPTION |
| 1 | What is building energy simulation? | Introductory lecture to ensure we’re all on the same page with expectations from energy simulation analysis! |
| 2 | A first look atDesignBuilder | A fly-around the DB interface in learning mode, using a simple building geometry and example simulation run |
| 3 | Running simulations | Reporting options |
| 4 | Reviewing results | Three ways to review results |
| 5 | Modelling building geometry | Introduction to building model geometryfor simulation (this is NOT a CAD program);zoning |
| 6 | Windows and shading | Adding windows, specifying window system performance, adding fins, louvres, overhangs and blinds |
| 7 | Visualisation | Using the Visualisation analysis to check sunpath and shading effectiveness; testing passive solar design |
| 8 | Internal loads and schedules | Defining heat loads from people, lights and equipment, and how they vary hour-by- hour |
| 9 | Construction systems | Specifying walls, floor, roof etc; calculatingR-values; specifying an R-value;Infiltration rates |
| 10 | Creating Custom Templates | Creating Custom Templates for Activity, Construction, Openings, Lighting and HVAC. |
| 11 | Simple (ideal) HVAC | Specifying a Simple HVAC system (constantCOP, ideal HVAC representation) |
2. Elective Modules
|
No |
MODULE NAME | DESCRIPTION |
| 11 | Using SimulationManager | How to carry out multiple ‘what if?’ DesignBuilder simulations; Quality Assurance using Visualisation view and Spreadsheet view |
| 12 | Cooling Load calculations | Using ASHRAE Heating Balance method to calculate cooling loads (and heating loads) |
| 13 | Introducing Detailed HVAC – DX and VRF systems | An introduction to the Detailed HVAC interface (required for NCC Vol 1 JV3) using unitary HVAC systems |
| 14 | Detailed HVAC systems– Water-cooled chilled water VAV system | Configuring and simulating Central PlantHVAC systems |
| 15 | Using DB for NCC2019Vol 1 JV3 | A run through of the NCC Section-J JV3 compliance process for Vol 1 using DesignBuilder |
|
16 |
Using the DBA NCC2019PMV plugin | DesignBuilder Australia have developed a plugin for Australian users to semi- automate the laborious process of computing Temperature and PMV compliance |
|
17 |
Using DB for NCC2019Vol 2 Verification Using a Reference Building (VURB) | A run-through of the NCC Vol 2 VURB compliance process for Class 1 buildings using DesignBuilder with discussion on value-added services beyond NatHERS |
3. Advanced Modules
|
No |
MODULE NAME | DESCRIPTION |
| 18 | Natural Ventilation | Analysing impact of Natural Ventilation via the EnergyPlus Airflow Network in DesignBuilder |
| 19 | Solar PV | Integrating solar PV systems into building energy simulation |
| 20 | Daylighting | Introduction to three types of daylighting calculations available in DesignBuilder |
| 21 | Introduction to CFD inDB | A run-through of the CFD modelling process in DesignBuilder |
The above content can be varied, depending on the needs of the class. Please ask us about this.
Support
All new DesignBuilder version 6 licences and upgrades come with one (1) complimentary hour of email or phone support. A range of online support resources are listed below:
- Introductory video tutorials
- Webinars for specific topics
- Online Help (V6)
- Knowledge base, FAQ, and Support Desk
- Hardware and operating system requirements
Additional, specialised, project-specific support may be purchased in blocks of time. A typical support request might use 20 minutes in which case a 60-minute support block would cover three incidents.
Questions? Email: info@designbuilder.com.au.

